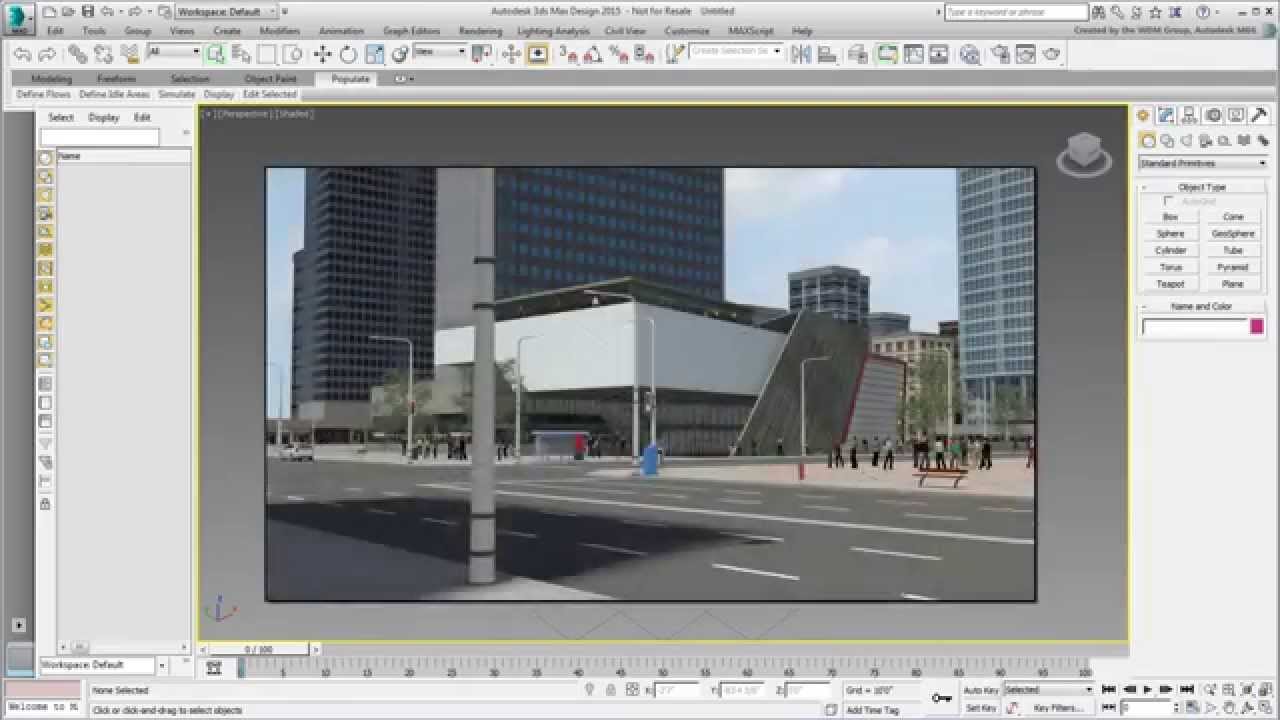Drawing Service using AutoCAD, 3ds Max, and Revit

Delivery Time
1 Days
services.category
Service Category
Service Price
0 $
Service Description
We offer a comprehensive engineering drawing service using specialized software like AutoCAD, 3ds Max, and Revit to deliver precise and advanced design solutions. Our service includes:
AutoCAD: Creating detailed architectural and structural drawings.
3ds Max: Providing high-quality 3D designs with realistic visual effects for project presentation.
Revit: Creating Building Information Models (BIM) to offer an accurate, coordinated view of the project across all disciplines.
We help enhance execution accuracy, streamline coordination, and provide creative, aesthetic designs that meet client needs.
Login to purchase the service
Login Now
Provider
محمد جمال حسانى محمود
مهندس معماري
